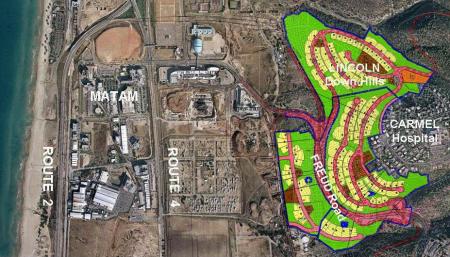LINCOLN-TEL AHARON Residential Quarter
Project Name
LINCOLN-TEL AHARON Residential Quarter
Field of Activity
Conceptual and Preliminary Design
Specialization
Urban and Regional Development
Client
SHIKUN OVDIM
Location
Israel
Project Duration
1998-ongoing
Project Cost
US$ 30 million

|
Services Provided:
|
|
The project deals with a preliminary planning and design of a large scale new residential quarter (circa 3,200 dwelling units) to be located on the western slopes of the Carmel Mountain in the city of Haifa. The project has been promoted by the Haifa Municipality via 3 public and private bodies from the development and construction sector.
At the present stage the project consists of preliminary design of internal roads (approximately 6.0 km) for the new quarter. Another major component has been the preliminary design of two interchanges aimed to connect the new quarter to the FREUD primary arterial. Apart of residence as a primary land use other activities will be integrated in the quarter, such as: schools, medical services, commerce, parks, open spaces, etc. The difficult topographical location required applying careful and creative design approach in order to deal with very steep slopes and to minimize landscape negative aspects. |
The following topics have been addressed:
|
|
|
|
LINCOLN - TEL AHARON
General Road System Layout |
LINCOLN - TEL AHARON
Western Interchange Layout |
|
TEDEM has been chosen as the chief designer of the road and parking system of the entire neighborhood, starting from preliminary design of the site road system and plots excavation works, drainage and sewerage topics, as well as of all connecting roads to the city road network. . |
^Back^

