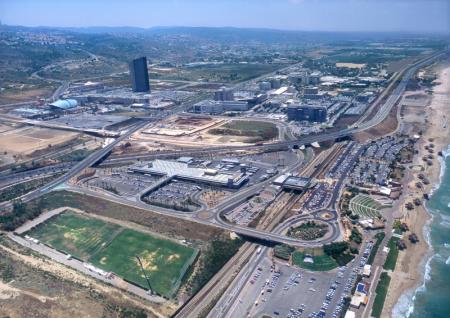HOF HACARMEL Public Transport Center
Project Name
HOF HACARMEL Public Transport Center
Field of Activity
Final Design
Specialization
Metropolitan and Urban Projects
Client
EGGED Transportation Cooperative Society
Location
Israel
Project Duration
1999-2001
Project Cost
US$ 20 million

|
Services Provided:
|
|
The Haifa HOF-HACARMEL transport centre is a new public transport terminal, constructed in compliance with a recent reorganization of the bus services operation in the Haifa Metropolitan Area. This reorganization replaced a large central bus station with peripheral terminals, resulting with shorter bus trips and higher vehicle occupancy rates. At the same time, it required significant alterations in many urban bus routes, as well as integration of transfers, combined tickets, etc.
The HOF-HACARMEL terminal is located at the southern outskirt of the Haifa Metropolitan Area. It comprises of a bus terminal (with an internal commercial mall) integrated with a railway station, both heavily based on the park & ride concept. |
Project's main components included:
|
|
The project consisted of a detailed design of all transport related components of the whole bus terminal complex, including: bus terminal layout, internal maneuvering areas, passenger boarding and alighting platforms, bus operational and short term parking areas, parking lots for light vehicles, access roads and integration with adjacent primary and secondary arterials, integration with an existing railways station, etc.
|
|
The SACHAROV street upgrade was a separate major component of the project. It started in 1994 as stage 1 with a single two lane two way carriageway passing under the Coastal Highway and providing access to the HOF HACARMEL railway station. Later, towards the completion of the HOF HACARMEL bus terminal and a predicted much higher traffic volume, it was required to upgrade the SACHAROV street by adding additional 2 traffic lanes, resulting with a dual carriageway facility. This was done by constructing a second crossing under Route 2. Finally, the project included laying of 2x1.5 m diameter storm drains along the street, crossing Route 4 with jacked pipe method (about 50 m in length). |

The SACHAROV Street Underpass Access to the HOF HACARMEL Terminal |
|
TEDEM has been chosen as the project principal consultant, including the coordination of all other multidisciplinary consultants participating in the design process. |
Back
